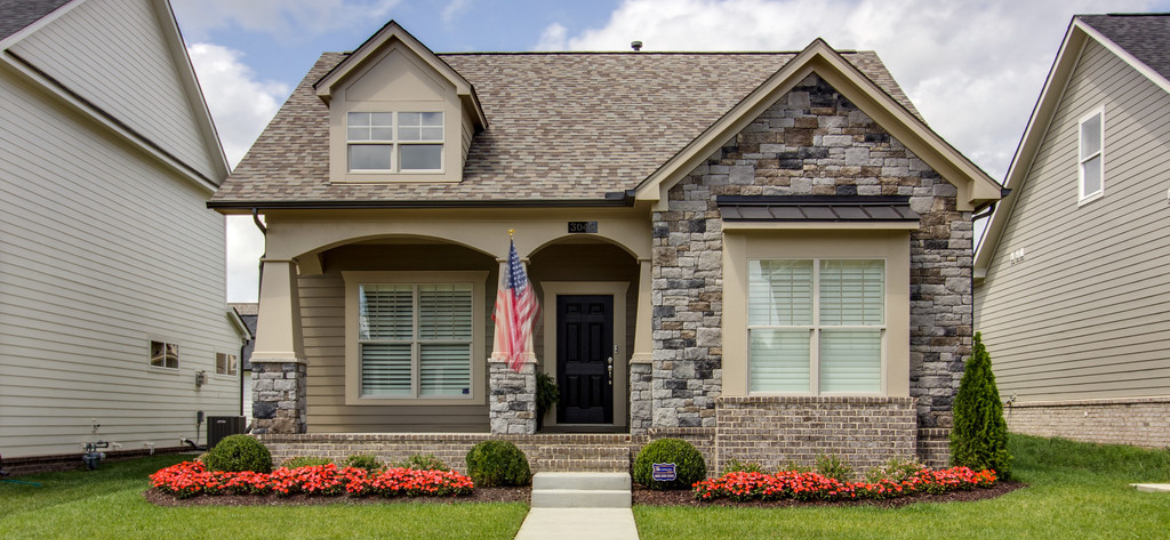
Freedom to Choose: Flexible Floorplans That Fit Your Lifestyle
When it comes to finding the perfect home, one size definitely doesn’t fit all. At Patterson Company, we believe your home should reflect your lifestyle. That’s why we offer a wide range of thoughtfully designed floorplans across our communities in Middle Tennessee. Whether you’re seeking a luxurious townhome or a spacious single-family home, Patterson Company gives you the freedom to choose the layout, features, and timeline that work best for you.
Homes Designed for the Way You Live
From young professionals and growing families to downsizers and everything in between, our homes are built to fit every stage of life. Floorplans range from 1,600 to 2,600 square feet, with three to five bedrooms and two-car garages standard across the board. Select homesites even offer extended garages or three-car garage options, giving you extra space for storage, hobbies, or that dream workbench.
At Arbor Valley in Spring Hill, many townhome floorplans feature optional garage extensions—perfect for organizing tools, adding a fitness area, or creating a space just for you. Meanwhile, at Riverview at Cumberland Hills in Madison, a number of single-family homes come with a third garage bay, giving you that coveted space for bikes, lawn equipment, or even a weekend car.
First Floor or Second Floor Primary? You Decide.
Homebuyers today want flexibility—and that includes the bedroom layout. Patterson Company offers floorplans with the primary bedroom on the first floor for easy, main-level living, or on the second floor for those who prefer separation from the main living areas. The choice is yours, and every option is designed with comfort and function in mind.
The Power of Flex Space
In today’s world, having a home that adapts to your needs is more important than ever. That’s why many of our floorplans include flex rooms—bonus spaces you can tailor to your lifestyle. Whether it’s a home office, kids’ playroom, craft space, home gym, or even a bourbon tasting room (yes, we’ve seen it!), these flexible spaces make your home work harder for you.
Our newest floorplans take this idea even further. The Somerville, now available at Arbor Valley, is designed to maximize both functionality and flow in a stacked layout that’s ideal for townhome living. Over at Gardens of Three Rivers in Murfreesboro, the Lexington brings luxury townhome design to life with thoughtful storage, open-concept living areas, and plenty of natural light.
Quick-Move-In or Built-For-You? You’re in Control.
In addition to flexible layouts, Patterson Company gives homebuyers control over timing. Need to move quickly? We offer a selection of beautifully finished quick-move-in homes available right now. Prefer to personalize every finish and feature? Our built-for-you homes allow you to choose from a curated collection of high-quality design options—everything from cabinetry and countertops to flooring and light fixtures.
With expert guidance from our team, you can confidently select the finishes that fit your personal style and budget, making your new home uniquely yours.
Find Your Perfect Fit at Patterson Company
The best part about working with Patterson Company? You don’t have to compromise. With a wide range of floorplans, customization options, and flexible timelines, your dream home is closer than you think. Whether you’re searching for a stylish townhome, a spacious family home, or something in between, we have a layout designed to fit your life.
Visit BuyPatterson.com to explore floorplans, view quick-move-in homes, and discover which neighborhood is right for you. Your lifestyle is unique—and your home should be, too.
The freedom to choose is yours. Let’s build something extraordinary—together.

