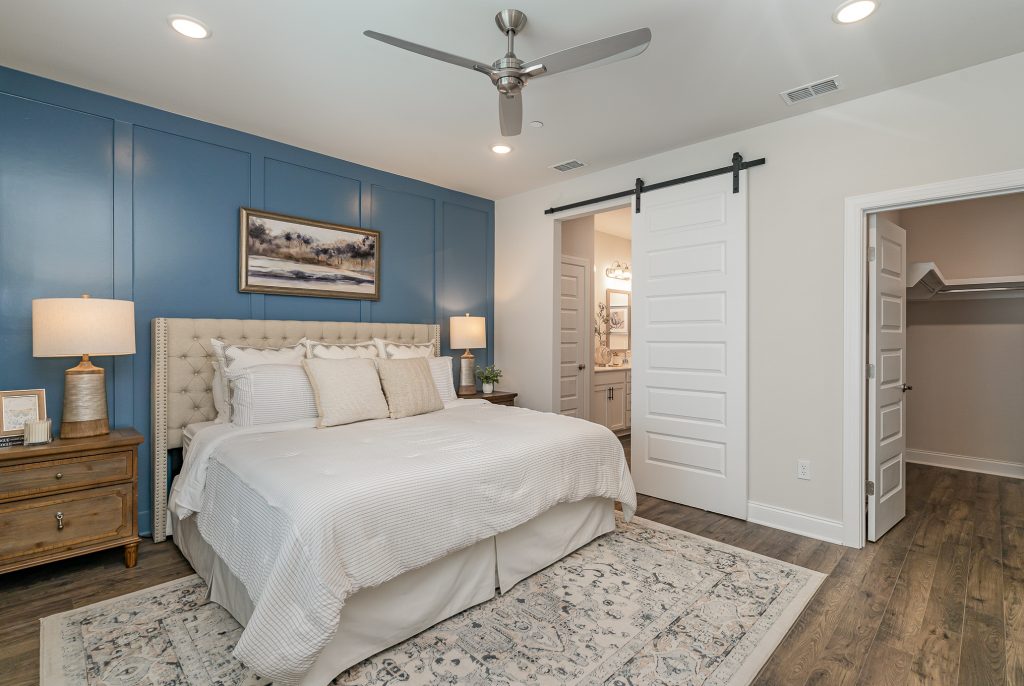THE HANOVER FLOOR PLAN
READY OCTOBER / NOVEMBER

Discover the perfect harmony of exceptional craftsmanship and timeless design. The Hanover is a thoughtfully crafted floor plan featuring two bedrooms on the main floor, two-car alley-access garages, and impeccable finishes — offering the ultimate modern living experience. Located in a prime area, you’ll enjoy unmatched convenience with easy access to Spring Hill’s top amenities, shopping, highly-rated schools, and abundant recreational options. The Hanover floor plan by Patterson Company includes 3 bedrooms, 3 full baths, an upgraded kitchen appliance package, and enhanced lighting throughout the home.
Arbor Valley
Lot 106 | Hanover | $449,999
1077 Wrights Mill Road, Spring Hill, TN 37174
3 bed | 3 bath | 2,265 sq. ft.
Includes: Low Maintenance Living, Community Amenities, 2 Bedrooms on Main Level and 2 Car Garage with Alley Access
(photo of similar home)
Sales Contact
The Hometown Team – PARKS
Christy McAfee | 615.628.7140 | Christy@BuyPatterson.com
Grant Burnett | 615.974.4261 | Grant.Burnett@Compass.com
PARKS Main Office: 615.370.8669









